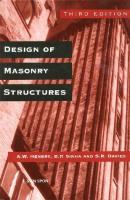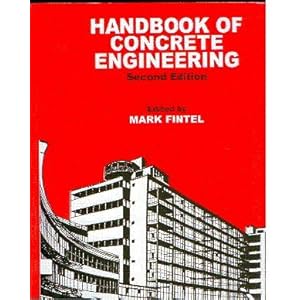• Model Templates for Most Steel & Concrete Building Systems
• Models Created Using Building Terminology
• Beam/Column/Brace Frame Objects
• Wall/Slab/Deck Shell Objects with Internal Meshing
• Story Definitions using the Concept of Similar Stories
• Common Labeling of Objects between Similar Stories
• Complex 2D and 3D Shear Walls Interacting with Beams & Columns
• Integrated Graphical Section Designer for Complex Frame Shapes
• Editing with Move, Merge, Mirror and Replicate
• Accurate Dimensioning with Guidelines and Snapping
• Rigid, Semi-Rigid and Flexible Floor Diaphragm Definitions
• Powerful Extrusion Command for Generating Ramps
• Auto Line Constraints for Mismatched Wall Meshes
• Quick Draw Options for Object Creation
• Draw Command for Easily Adding Openings to Floors
• Support for Multiple Coordinate Systems
• Powerful Grouping and Selection Options
• Automatic Generation of Code Lateral Wind and Seismic Loads
• Automatic-Permutation of Wind Directions and Eccentricities
• Transfer of Loads from Decks/Slabs to Beams and Walls
• Vertical Area Loads in Any Shape or Configuration
• Cracked Properties – Property Modification Factors
• Gravity, Pressure and Thermal Loading
• Wind Loading on Open Structures
• Sequencing Allowing Adding or Removing Objects/Loads/Supports
• Buildings with Base Isolation and Inter-Story Dampers
ETABS ANALYSIS
• Static/Dynamic Analysis for Frame and Shear Wall Buildings (N, P)
• Response Spectrum Analysis with Eigen or Ritz Vectors (N, P)
• P-Delta Analysis (N, P)
• Automated Center of Rigidity Calculations (N, P)
• Rigid, Semi-Rigid, Multiple and Flexible Floor Diaphragms (N, P)
• Frame Objects Drawn as Members – Automatically Meshed (N, P)
• Automatic Meshing of Decks/Slabs for Diaphragm Analysis (N, P)
• Wall/Slab/Deck Modeled with Shell, Plate or Membrane Types (N, P)
• Applied Force and Ground Displacement Loading (N, P)
• Seismic Acceleration or Displacement Time History Analysis (N, P)
• Wind Load Forcing Functions (N, P)
• Explicit Panel-Zone Deformations (N, P)
• Effects of Beam-Column Partial Fixity (N, P)
• Construction Sequence Loading Analysis (N)
• Frame Hinges for Axial, Flexural, Shear & Torsional Behavior (N)
• Nonlinear Static Pushover Analysis (N)
• Viscous Dampers (N)
• Base Isolators (N)
• Gap Object for Structural Pounding (N)
• Nonlinear Time History Analysis with the Wilson FNA Method (N)
• Large Displacement Analysis (N)
• Sequential Construction Analysis (N)
SEQUENTIAL CONSTRUCTION (N)
• Model Effects of Construction or Demolition
• Specify Active Structure by Stories or Groups
• Geometric Nonlinear P-Delta and Large Displacements
• Sequential Construction Load Cases for Design
• User Defined Loading
PUSHOVER ANALYSIS (N)
• FEMA 273, ATC-40
• Force-Deformation Relations for Steel & Concrete Hinges
• Modal, Uniform, or User Defined Lateral Load Patterns
• Capacity Spectrum Conversions
• Effective Damping Calculation
• Demand Spectrum Comparisons
• Performance Point Calculation
• Summary Reports including Plastic Hinge Deformations
ETABS DESIGN
• Steel Frame Design for AISC-ASD & LRFD, UBC, British, Canadian,
Italian and Euro Codes
• Concrete Frame Design for ACI, UBC, British, Canadian, New
Zealand, Indian, Mexican and Euro Codes
• Composite Beam Design for AISC-ASD & LRFD, British and Canadian
• Concrete Shear Wall Design for American, British & Canadian Codes
• Automated Steel Joist (K or KCS) Selection
• Design for Static and Dynamic Loads
• Floor Vibration Analysis with Murray Damping
• Automatic Calculation of Moment Magnification Factors
• Automatic Calculation of K-Factors & P-Delta Effects
• Steel Frame Design Offers Automatic Member Selection
• Seismic Requirements for Special Moment-Resisting Frames
• Automatic Tributary-Area Live Load Reduction
• Graphical Section Designer for Complex and Built-Up Shapes
• Special Moment Beam Types for Steel Frames
• Virtual Work Based Optimization for Lateral Deflections
• Camber and Stud Requirements for Composite Beams
• Grouping for Design Envelopes
• Designed for Biaxial-Moment/Axial-Load Interaction
• Seismic Check of Beam/Column Joints in Concrete Frames
• Automated Effects of Panel-Zone Deformations on Lateral Drift
• Doubler Plate and Continuity Plate Design
• Seismic Design for Concentric/Eccentrically Braced Steel Frames
• Display of Reinforcing for Columns, Beams and 3D Shear Walls
• Shored and Un-Shored Design for Composite Beams
![[Image: image.jpg]](http://s6.postimage.org/rs7f778m9/image.jpg) Etabs Full CD:
Etabs Full CD:
Cra**k:
User guide:
Tutorial videos:
Mediafire unlock password: nhawe



![[Image: IS_sap.jpg]](http://eng-syria.net/proimage/IS_sap.jpg)
![[Image: Truck_anima.gif]](http://s6.postimage.org/tueds847z/Truck_anima.gif)
![[Image: image.jpg]](http://s6.postimage.org/rs7f778m9/image.jpg)
![[Image: fr.png]](http://cdn.adf.ly/images/skip_ad/fr.png) after waiting 5s to get mediafire link.
after waiting 5s to get mediafire link.































